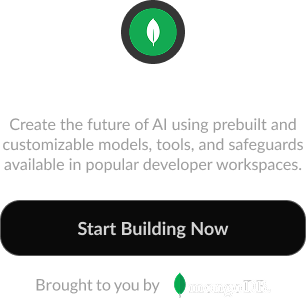Average Ratings 0 Ratings
Average Ratings 0 Ratings
Description
HEADS Rail is a sophisticated CAD-based software tailored for railway design that utilizes survey data gathered from total stations to generate Digital Terrain Models (DTM) complete with ground contours. In addition to handling satellite imagery, it converts TM (Survey) coordinates into UTM (GPS) coordinates, integrates with Google Earth for planning greenfield alignments, and processes ground elevation data sourced from the Shuttle Radar Topography Mission (SRTM) using global mapper, all without the need for field topographic surveys. The software is adept at designing both elevated and underground metro rail sections, accommodating straight and curved alignments based on site conditions. HEADS Rail stands out as a highly advanced tool that effectively manages railway track design and double tracking projects, addressing various design challenges along the route through meticulous alignment geometry, vertical profiles, crossings, and yard layouts. Furthermore, HEADS Rail generates detailed project construction drawings, including plans, profiles, and cross-sections, along with cost estimations to ensure comprehensive project development. This makes HEADS Rail a vital resource for professionals in the railway construction industry.
Description
Easily create single or multi-story buildings by using automated grid generation, graphical input for structural components, and intuitive parent/child relationships within a user-friendly interface. This platform allows for the straightforward design and optimization of floor systems made from various materials to meet specific loads, while also addressing live load reduction and vibration concerns, all governed by practical design rules for easy result management. RISAFloor ES provides comprehensive optimization features for rebar, thorough compliance checks including punching shear and detailing mandates, analysis of cracked section properties, and evaluation of elastic deflection. The software’s interface is designed to facilitate a seamless floor-by-floor modeling approach, making it simple to construct complex multi-story structures. Users can efficiently model floor components with tools such as DXF overlays, construction lines, and a blend of spreadsheet inputs alongside CAD-like functionalities. Furthermore, the ability to establish parent/child floor relationships allows for the replication of one floor’s layout onto others, significantly reducing the need for repetitive tasks in modeling and adjustments, which enhances overall productivity. This capability not only saves time but also ensures consistency across various levels of the building.
API Access
Has API
API Access
Has API
Integrations
ADAPT-Builder
AutoCAD
Google Maps
MicroStation
Revit
Tekla Structures
Integrations
ADAPT-Builder
AutoCAD
Google Maps
MicroStation
Revit
Tekla Structures
Pricing Details
No price information available.
Free Trial
Free Version
Pricing Details
$1,510 per year
Free Trial
Free Version
Deployment
Web-Based
On-Premises
iPhone App
iPad App
Android App
Windows
Mac
Linux
Chromebook
Deployment
Web-Based
On-Premises
iPhone App
iPad App
Android App
Windows
Mac
Linux
Chromebook
Customer Support
Business Hours
Live Rep (24/7)
Online Support
Customer Support
Business Hours
Live Rep (24/7)
Online Support
Types of Training
Training Docs
Webinars
Live Training (Online)
In Person
Types of Training
Training Docs
Webinars
Live Training (Online)
In Person
Vendor Details
Company Name
Techsoft Engineering Services
Founded
1998
Country
India
Website
www.techsoftglobal.com/heads_rail.html
Vendor Details
Company Name
RISA
Country
United States
Website
risa.com/products/risafloor

