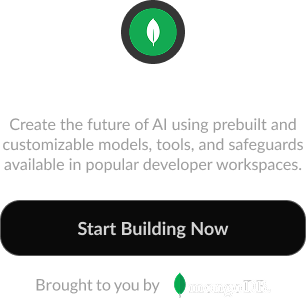AutoCAD
Autodesk AutoCAD is a complete computer-aided design and drafting solution that transforms the way professionals conceptualize, document, and deliver projects. Built for precision and creativity, AutoCAD supports 2D drafting and 3D modeling with intelligent tools for solids, surfaces, and meshes. The AutoCAD 2026 release integrates Autodesk AI, automating repetitive tasks like object placement, markup interpretation, and drawing comparisons to save hours of manual effort. Users can collaborate seamlessly using Autodesk Docs, ensuring consistent document management and version control across teams. With built-in AutoLISP, APIs, and the Autodesk App Store, the software is endlessly customizable for specialized workflows. Its seven industry-specific toolsets—including Architecture, MEP, and Plant 3D—optimize productivity and deliver specialized functionality for each discipline. AutoCAD’s cloud connectivity enables real-time co-authoring and access from any device. Whether for buildings, infrastructure, or products, AutoCAD remains the most trusted platform for professional design innovation.
Learn more
Borealis
All stakeholder engagement activities can be managed from one platform. Additional modules can be added to strengthen governance, environment, and social areas. Borealis' Stakeholder Engagement module gives you the tools to create more effective engagement plans, strengthen relationships with stakeholders, and align processes with industry best practice. To simplify your day, the Stakeholder Engagement module centralizes all stakeholder information and makes it easily accessible.
Build stakeholder trust with a proven methodology
Plan
Connect engagement strategy to execution. The mapping tool in Borealis makes it easy to analyze stakeholders to prioritize the allocation of resources.
Engage
Communicate with stakeholders in a more relevant and timely manner. Borealis uses AI-driven machine learning to keep records clean and up-to-date.
Measure
Prove compliance with ever-evolving standards. Borealis lets you easily track and progress, generate reports and documentation, and demonstrate the impacts of your efforts.
Learn more
ArcGIS
Location intelligence is now accessible to all through mapping and analysis. As a key component of the Esri Geospatial Cloud, ArcGIS Online allows users to seamlessly connect people, locations, and data with engaging interactive maps. Harness the power of intelligent, data-driven styles along with intuitive analytical tools that provide valuable location insights. Whether you wish to share your findings with a broad audience or select groups, the platform facilitates this process. Design interactive maps that bring your data to life and invite users to delve deeper into the information presented. You can enhance your projects by incorporating authoritative location data available within ArcGIS Online alongside your own datasets. Utilize smart mapping techniques to enhance your data visualization and exploration efforts. Distribute your maps widely or target specific audiences with ease. Additionally, you can create web applications featuring your maps for an engaging and focused user experience, which can then be integrated into your digital footprint, including your website, social media platforms, and blog entries, thereby expanding your reach even further. This comprehensive approach not only enhances understanding but also fosters collaboration and knowledge sharing.
Learn more
VisionCivil Pro
Discover a highly efficient civil engineering tool that enables you to swiftly visualize terrain from various perspectives and export your surveys to DTM format. This tool supports the importation of extensive LiDAR Point Clouds data for straightforward analysis. You can also seamlessly integrate your .xml and .dwg files into your preferred CAD software and share them effortlessly. Utilizing an external database enhances data sharing capabilities. The software allows for the editing of surfaces by incorporating break lines and holes, while also managing both 2D and 3D profile alignments, including LiDAR Point Clouds. It features four distinct methods for calculating volumes: by comparing surfaces, evaluating planes, analyzing cross sections, and assessing solids. Additionally, the tool generates surfaces by simplifying the Point Cloud and retaining only the critical points that represent surface behavior effectively. You can easily place, move, and rotate building footprints within a parcel, all while adhering to the specified constraints. The application also provides the ability to automatically generate parcels from survey points or existing drafts. Furthermore, it assists users in creating, editing, and triangulating surfaces by allowing the selection of points and break lines, making it an invaluable resource for civil engineering projects. This functionality streamlines workflows, ensuring that professionals can focus on design and analysis without unnecessary complications.
Learn more


