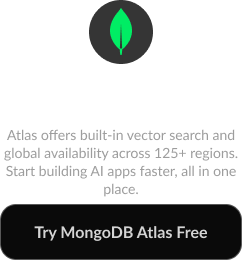InEight
InEight delivers an integrated project controls platform designed specifically for capital construction. Its modular applications span every phase of the project lifecycle—from accurate estimating and planning to predictable execution and closeout. By unifying cost, schedule, contracts, documents, and field data in one system, InEight gives project teams real-time visibility and advanced analytics to drive confident decision-making. More than 850 organizations use InEight to manage over $1 trillion in projects across infrastructure, energy, mining, water, transportation, and industrial sectors. With InEight, construction leaders modernize operations, standardize best practices, and keep complex capital projects on time and on budget.
Learn more
Newforma
Newforma provides specialized project information management software designed to improve collaboration and efficiency for professionals in the AECO industry. Its flagship products—Newforma Konekt, Project Center, and Constructex—offer tools for BIM coordination, real-time project communication, document control, and submittal management. Newforma Konekt’s 2D/3D viewer allows users to view multiple IFC models with a single click, facilitating enhanced BIM collaboration. The platform integrates email management directly into project workflows, helping teams eliminate email chaos and improve accountability. Newforma’s cloud-hosted and on-premise options allow firms to manage data securely while accelerating project delivery times and reducing risk. Widely adopted by the world’s largest firms, Newforma supports millions of projects and billions of emails, demonstrating its scalability and reliability. Customer testimonials highlight significant time and cost savings achieved through streamlined workflows. Overall, Newforma fosters improved communication, organization, and risk mitigation for construction projects.
Learn more
CADMATIC Drawing Viewer
CADMATIC Drawing Viewer is a complimentary application designed for the visualization and printing of CAD drawings. While it offers basic capabilities for drawing, editing, and printing, it lacks the option to save files. This software can open various file types, including DRW, DWG, and DXF formats, and supports both 2D and 3D views. Additionally, it features specific printing routines tailored for drawings produced with CADMATIC Electrical. Despite not encompassing all the advanced functionalities found in CADMATIC Draw, this viewer provides a range of beneficial tools that allow users to familiarize themselves with our leading software solution. Users can work with and create combination IFC models that integrate architectural, structural, HVAC, and electrical designs that adhere to the IFC 2x3 CV 2.0 standards. Furthermore, CADMATIC Drawing Viewer allows for extensive customization of print appearances, including adjustments to line thickness, and includes predefined functions for managing layers and printing processes effectively. This makes it a practical choice for users looking to enhance their CAD experience without the need for saving capabilities.
Learn more
AVEVA E3D Design
AVEVA E3D Design stands out as the most advanced 3D design solution available globally for industries such as process plants, marine, and power. It facilitates remarkable visualization and ensures a clash-free, multi-disciplinary design process, while also swiftly producing precise drawings and reports that help mitigate costs, shorten timelines, and minimize commercial risks associated with both new and existing projects. This innovative tool not only boasts superior productivity and functionality but also maintains seamless integration with other AVEVA Engineering and Design systems, including AVEVA Unified Engineering. Accessible through the secure AVEVA™ Connect cloud platform, it allows for rapid deployment within days or weeks rather than months, enabling users to compile data and develop their engineering digital twin in real-time. Furthermore, AVEVA E3D Design can be easily customized and set up to meet the specific needs of various companies or projects across all sectors, whether focusing on industrial plants or the marine industry, ensuring versatility and efficiency in its application.
Learn more

