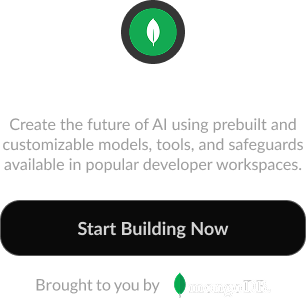Average Ratings 0 Ratings
Average Ratings 0 Ratings
Description
Spacemaker is a user-friendly, collaborative cloud-based AI platform that allows architects, urban planners, and real estate developers to create exceptional site proposals. With the ability to generate 3D massing models of their projects and the surrounding areas through automated datasets, users can evaluate site designs and obtain precise assessments across more than 100 parameters, including factors like noise, wind, sunlight, and microclimates. This software enhances the early phases of planning and design by providing intuitive tools and generative design capabilities, facilitating thorough feasibility studies and conceptual designs. It includes ready-made datasets and advanced design tools for seamless 2D and 3D drafting while offering real-time calculations of floor areas and analyses related to noise, wind, solar energy, sunlight, and parking configurations. Furthermore, Spacemaker supports import and export functionalities in IFC and OBJ formats, automates area computations, conducts microclimate assessments, visualizes variations between different proposals, and generates apartment layouts, as well as view analyses, making it an essential tool for modern design projects. Overall, its robust features make it invaluable for professionals aiming for innovative and effective designs in their projects.
Description
Facilitate the planning and examination of urban development by analyzing the complex relationships among land use, transportation systems, economic factors, and environmental considerations. Investigate how various infrastructure decisions and policy implementations impact community results, including access for both motorized and non-motorized transport, housing affordability, levels of greenhouse gas emissions, and the preservation of open spaces and ecologically sensitive areas. Rapidly set up and initiate UrbanSim simulations utilizing the advantages of cloud-based technology. Provide actionable insights that are accessible to users, regardless of their technical proficiency. The UrbanSim block-level template is pre-equipped with employment, household, and socioeconomic data for nearly 400 Metropolitan Planning Organizations throughout the United States, alongside street networks sourced from OpenStreetMap to effectively calculate accessibility metrics. This comprehensive approach ensures that urban planners can make informed decisions that support sustainable growth and community well-being.
API Access
Has API
API Access
Has API
Integrations
OpenStreetMap
Pricing Details
No price information available.
Free Trial
Free Version
Pricing Details
No price information available.
Free Trial
Free Version
Deployment
Web-Based
On-Premises
iPhone App
iPad App
Android App
Windows
Mac
Linux
Chromebook
Deployment
Web-Based
On-Premises
iPhone App
iPad App
Android App
Windows
Mac
Linux
Chromebook
Customer Support
Business Hours
Live Rep (24/7)
Online Support
Customer Support
Business Hours
Live Rep (24/7)
Online Support
Types of Training
Training Docs
Webinars
Live Training (Online)
In Person
Types of Training
Training Docs
Webinars
Live Training (Online)
In Person
Vendor Details
Company Name
Autodesk
Founded
1982
Country
United States
Website
www.autodesk.eu/content/autodesk/global/en/products/spacemaker/overview.html
Vendor Details
Company Name
UrbanSim
Country
United States
Website
www.urbansim.com/scenario-modeling


