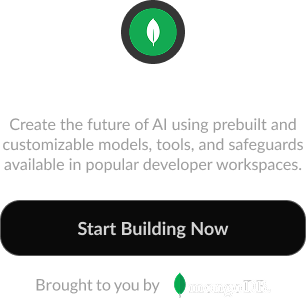Average Ratings 0 Ratings
Average Ratings 0 Ratings
Description
LoopCAD stands out as the leading software for efficiently generating high-quality circuit layout designs specifically for radiant heating systems. The latest version, LoopCAD 2021, introduces a suite of sophisticated design capabilities such as built-in calculations for heating and cooling loads, comprehensive hydronic assessments, snowmelt design features, 3D CAD visualizations, and support for various original equipment manufacturer (OEM) design techniques and materials. Additionally, the MJ8 Edition now incorporates ACCA®-Approved Manual J® (8th Edition) calculations tailored for residential heating and cooling requirements. Renowned for its user-friendliness and power, LoopCAD is arguably the most effective tool available for radiant heating design. Users can swiftly create floorplan layouts utilizing a library of predefined elements like rooms, doors, and windows. Adjusting room dimensions is as simple as dragging the walls or corners, and the software allows for seamless integration of rooms to form intricate floor plans. Furthermore, the ability to quickly modify room shapes enables the design of highly complex layouts, while the inclusion of freehand drawing tools allows for even greater creative flexibility in crafting unique shapes. Overall, LoopCAD combines efficiency with advanced functionality, making it an invaluable resource for designers.
Description
PlusSpec stands out as the most efficient, cost-effective, and user-friendly 3D BIM/Virtual Design Construction and Estimating software tailored for the Design and Construction sector. It seamlessly integrates various functions from Design and Sales to Estimating and Procurement, providing a comprehensive solution aimed at enhancing both efficiency and profitability. Designed with time-strapped professionals in mind, PlusSpec ensures that users receive the necessary support to swiftly become proficient in its use. This software allows for actual design work within a BIM environment, enabling you to engage clients through immersive 3D presentations while effectively marketing your designs. You can easily produce professional 2D drawings, oversee client budgets, and foster stronger connections with key stakeholders. PlusSpec empowers users to go beyond simple quantification, offering features that facilitate rapid quoting, minimize errors and oversights, visualize risks and complexities, and transform communication strategies. It enables you to provide more than just traditional paper quotes, making it indispensable whether you are involved in Designing and Drafting, or Estimating and Building, with product specification playing a crucial role throughout the entire process. This innovative approach not only streamlines workflows but also enhances the overall quality of service delivered to clients.
API Access
Has API
API Access
Has API
Integrations
No details available.
Integrations
No details available.
Pricing Details
$595 one-time payment
Free Trial
Free Version
Pricing Details
$990 per year
Free Trial
Free Version
Deployment
Web-Based
On-Premises
iPhone App
iPad App
Android App
Windows
Mac
Linux
Chromebook
Deployment
Web-Based
On-Premises
iPhone App
iPad App
Android App
Windows
Mac
Linux
Chromebook
Customer Support
Business Hours
Live Rep (24/7)
Online Support
Customer Support
Business Hours
Live Rep (24/7)
Online Support
Types of Training
Training Docs
Webinars
Live Training (Online)
In Person
Types of Training
Training Docs
Webinars
Live Training (Online)
In Person
Vendor Details
Company Name
Avenir Software
Website
www.avenir-online.com
Vendor Details
Company Name
RubySketch
Founded
2010
Country
Australia
Website
plusspec.com
Product Features
CAD
2 1/2-Axis Milling
2D Drawing
3-Axis Milling
3D Modeling
4-Axis Milling
5-Axis Milling
Civil
Collaboration
Database Connectivity
Design Analysis
Design Export
Document Management
Electrical
Hole Making
Mechanical
Mechatronics
Presentation Tools
Simulate Cycles
Spiral Output
Structural Engineering
Toolpath Simulation
User Defined Cycles
Product Features
CAD
2 1/2-Axis Milling
2D Drawing
3-Axis Milling
3D Modeling
4-Axis Milling
5-Axis Milling
Civil
Collaboration
Database Connectivity
Design Analysis
Design Export
Document Management
Electrical
Hole Making
Mechanical
Mechatronics
Presentation Tools
Simulate Cycles
Spiral Output
Structural Engineering
Toolpath Simulation
User Defined Cycles
Engineering
2D Drawing
3D Modeling
Chemical Engineering
Civil Engineering
Collaboration
Design Analysis
Design Export
Document Management
Electrical Engineering
Mechanical Engineering
Mechatronics
Presentation Tools
Structural Engineering
Residential Construction Estimating
Bid Management
Billing & Invoicing
Building Product Database
Change Orders
Customer Management
Project Management
Quote Management
Scheduling
Takeoff





