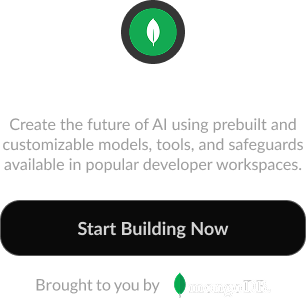Average Ratings 0 Ratings
Average Ratings 1 Rating
Description
FloorRight can import a PDF file, AutoCAD file, DWF file, Bitmap image, or SiteDraw. Your estimator can import several pages at once in FloorRight Commercial. Your estimator will then be able to set a custom scaling for these pages. Multi-page PDFs are automatically parsed, with each page imported into its own tab. Your estimator can now quantify each tab separately or combine all pages, if desired. Before your estimator starts drawing the rooms, they will need to create the finish schedule materials, such as tile, carpet, wood, pattern material, wall base or transitions. FloorRight will generate carpet tiles in any repeating pattern, such as hexagonal, herringbone or other. The program will accurately calculate quantities of waste and material needed to bid on a job.
Description
Vertex BD serves as a comprehensive BIM solution tailored for medium to large residential builders. This software facilitates the creation of architectural and structural drawing sets, fabrication drawings, material reports, manufacturing data, and marketing renderings, all derived from a singular building model. By automating the generation of site-specific drawing sets, Vertex BD enables production home builders to conserve significant hours that would otherwise be spent recreating drawings for various customer-selected house options. Component manufacturers and panelizers primarily utilize Vertex BD as panel prefab software, streamlining the creation of wall and floor panel fabrication drawings, structural layouts, cut lists, and additional material reports. This automation not only saves manufacturers a remarkable amount of design, drafting, and estimation time but also significantly reduces the risk of errors during construction. Furthermore, Vertex BD is compatible with both wood and cold-formed steel construction methods, making it a versatile tool in the building industry. Its ability to integrate various aspects of the building process into one platform enhances efficiency and accuracy across projects.
API Access
Has API
API Access
Has API
Integrations
AutoCAD
SiteDraw
Pricing Details
$750 per month
Free Trial
Free Version
Pricing Details
$380 per month
Free Trial
Free Version
Deployment
Web-Based
On-Premises
iPhone App
iPad App
Android App
Windows
Mac
Linux
Chromebook
Deployment
Web-Based
On-Premises
iPhone App
iPad App
Android App
Windows
Mac
Linux
Chromebook
Customer Support
Business Hours
Live Rep (24/7)
Online Support
Customer Support
Business Hours
Live Rep (24/7)
Online Support
Types of Training
Training Docs
Webinars
Live Training (Online)
In Person
Types of Training
Training Docs
Webinars
Live Training (Online)
In Person
Vendor Details
Company Name
Pacific Solutions
Founded
1998
Country
United States
Website
www.pacific-solutions.com/floorright.html
Vendor Details
Company Name
Argos Systems
Country
United States
Website
www.argos.com
Product Features
Product Features
Architecture
2D Drawing
3D Modeling
BIM Modeling
Bills of material
Building Information Modeling
Client Management
Contact Management
Contract Management
Document Management
Drafting
Manufacturing Design Data
Presentation Tools
Project Management
Proposal Management
Quotes/Proposals
Visualization / Presentation
BIM
2D Drawing
3D Modeling
Change Management
Collaboration
Conflict Tracking
Design Modeling
Document Management
For Facility Management
Mobile Access
Scheduling




