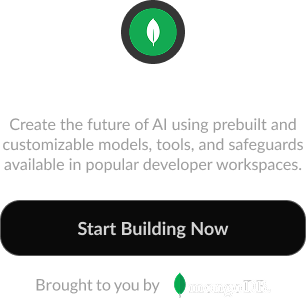Average Ratings 1 Rating
Average Ratings 0 Ratings
Description
Autodesk Construction Cloud integrates workflows, teams, and data throughout all phases of construction to lower risk, enhance efficiency, and boost profitability. By enabling teams to collaborate and integrate with the current schedule, it helps keep projects on track. Users can conveniently access brief, on-demand courses from any device to make the most of any Autodesk Construction Cloud product! This platform unites every project team from design to handover under one comprehensive construction software solution. It allows for secure collaboration and workflow connections, creating a singular source of truth. With intuitive and robust software, essential workflows are linked, ensuring that information flows swiftly between teams without losing critical context. All planning, escalation, and resolution of work can occur within one platform. This toolset is specifically designed for diverse construction stakeholders, allowing for the modeling of tailored workflows and secure management of shared information with partners. In addition, the seamless integration promotes a more cohesive working environment, ultimately leading to successful project outcomes.
Description
You can accelerate your ability to scale by analyzing your site in real-time with your design. This allows you to concentrate on what's most important: making a lasting impression on your communities. Quickly view your idea from all angles. Follow your instincts, draw your idea, and Giraffe will do the rest: overlaying data, querying, and automatically calculating your proof-of-concept. Data discovery allows you to view the most current local mapping data for your site. Giraffe can combine maps from any source and treat them as layers. It allows you to sort, group and analyze them. Engage your stakeholders by giving them a 360-degree view of the potential for a site. For increased community engagement, provide viewer access to the plan. This includes context and images. Giraffe allows you to create something you feel confident in and share it when it's ready. You can quickly review plans in a shared space.
API Access
Has API
API Access
Has API
Integrations
ArcGIS
Autodesk Takeoff
Basecamp
Box
Builderbox
Clearstory
Cloudsfer
CxPlanner
Eyrus
FreshBooks
Integrations
ArcGIS
Autodesk Takeoff
Basecamp
Box
Builderbox
Clearstory
Cloudsfer
CxPlanner
Eyrus
FreshBooks
Pricing Details
$25.30 per month
Free Trial
Free Version
Pricing Details
$250 per user per month
Free Trial
Free Version
Deployment
Web-Based
On-Premises
iPhone App
iPad App
Android App
Windows
Mac
Linux
Chromebook
Deployment
Web-Based
On-Premises
iPhone App
iPad App
Android App
Windows
Mac
Linux
Chromebook
Customer Support
Business Hours
Live Rep (24/7)
Online Support
Customer Support
Business Hours
Live Rep (24/7)
Online Support
Types of Training
Training Docs
Webinars
Live Training (Online)
In Person
Types of Training
Training Docs
Webinars
Live Training (Online)
In Person
Vendor Details
Company Name
Autodesk Construction Cloud
Country
United States
Website
construction.autodesk.com
Vendor Details
Company Name
Giraffe
Founded
2017
Country
Australia
Website
www.giraffe.build/
Product Features
3D Architecture
2D Drawing
Animation
BIM Modeling
Component Library
Data Import / Export
Landscape Design
Virtual Tour
BIM
2D Drawing
3D Modeling
Change Management
Collaboration
Conflict Tracking
Design Modeling
Document Management
For Facility Management
Mobile Access
Scheduling
Construction Bid Management
Bidder Management
Building Product Database
Cost Database
File Sharing
Proposal Management
Quotes / Estimates
RFP Management
Subcontractor Management
Takeoff
Version Control
Construction Estimating
Accounting Integration
Audit Trail
Bid Management
Billing & Invoicing
Building Product Database
Calculators
Change Orders
Contract Management
Cost Database
Customer Management
Customizable Templates
Electrical Estimating
HVAC Estimating
Historical Database
Job Costing
Plumbing Estimating
Price Data / Price Books
Project Management
Quote Management
Reporting/Analytics
Scheduling
Subcontractor Management
Takeoff
What-if Analysis
Construction Management
Accounting Integration
Budget Tracking/Job Costing
CRM
Change Orders
Commercial
Contract Management
Contractors
Equipment Tracking
Estimating
Incident Reporting
Mobile Access
Offline Access
RFI & Submittals
Residential
Subcontractor Management
Timesheets
Takeoff
3D View
Assembly Takeoff
Cross Section Creation
Electronic Plans
Elevation Checking
Error Checking
Site Balancing
Slope Routines
Subcontractor Management
Product Features
3D Architecture
2D Drawing
Animation
BIM Modeling
Component Library
Data Import / Export
Landscape Design
Virtual Tour
Architecture
2D Drawing
3D Modeling
BIM Modeling
Bills of material
Building Information Modeling
Client Management
Contact Management
Contract Management
Document Management
Drafting
Manufacturing Design Data
Presentation Tools
Project Management
Proposal Management
Quotes/Proposals
Visualization / Presentation
BIM
2D Drawing
3D Modeling
Change Management
Collaboration
Conflict Tracking
Design Modeling
Document Management
For Facility Management
Mobile Access
Scheduling


