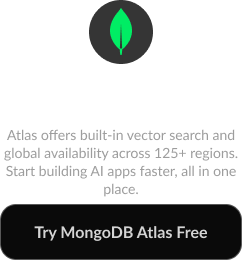Average Ratings 0 Ratings
Average Ratings 0 Ratings
Description
Arcon Evo 3 seamlessly integrates visual aesthetics, robust CAD functionalities, and efficient project management within a single software solution. Users can generate intricate floor plans, automated 3D representations, elevations, detailed sections, and comprehensive working drawings to efficiently fulfill client requirements while facilitating the exchange of project-related information with collaborators through various export options. The program allows for the creation of architect-grade construction documents, elevations, sections, and 3D visualizations that are ideal for submission for planning permission. It features fully customizable elements such as walls, windows, doors, skylights, roofs, and furniture items. Additionally, it includes a DXF/DWG import assistant and a suite of powerful drawing tools designed for producing working and building control documents. Notably, it is also compatible with the Building Regs 4 Plans add-on pack, which provides 240 editable CAD detail blocks that assist in adhering to building regulations, ensuring that users can meet compliance standards with ease. Overall, this software is an essential tool for professionals seeking to streamline their architectural design and documentation processes.
Description
PC Draft Professional is an intuitive and robust 2D CAD software for Windows, aimed at simplifying the creation of floor plans, garden layouts, architectural designs, and technical illustrations. With its precise vector tools and user-friendly smart units, the program fosters the efficient production of professional-grade 2D drawings without requiring extensive training. The latest iteration, PC Draft 6.0, comes packed with numerous upgrades, such as enhanced MacDraft file sharing capabilities, a refreshed user interface, customizable scales for improved precision, larger drawing areas, tools for linear and circular gradients, a wider selection of colors and patterns, extended undo and redo functionalities, adjustable opacity for fills and strokes, a star tool for creating intricate shapes, a centered workspace for better organization, a symbol library for quick access to design elements, and a custom layers palette for enhanced project management. These improvements not only streamline the design workflow but also make the software appealing and accessible to both beginners and experienced professionals alike. Moreover, the constant updates and new features ensure that users have the tools they need to keep up with modern design demands.
API Access
Has API
API Access
Has API
Integrations
MacDraft Professional
Pricing Details
$500.05 one-time payment
Free Trial
Free Version
Pricing Details
$349 one-time payment
Free Trial
Free Version
Deployment
Web-Based
On-Premises
iPhone App
iPad App
Android App
Windows
Mac
Linux
Chromebook
Deployment
Web-Based
On-Premises
iPhone App
iPad App
Android App
Windows
Mac
Linux
Chromebook
Customer Support
Business Hours
Live Rep (24/7)
Online Support
Customer Support
Business Hours
Live Rep (24/7)
Online Support
Types of Training
Training Docs
Webinars
Live Training (Online)
In Person
Types of Training
Training Docs
Webinars
Live Training (Online)
In Person
Vendor Details
Company Name
Eleco Software
Founded
1988
Country
United Kingdom
Website
www.arcon-evo.co.uk
Vendor Details
Company Name
Microspot
Country
United Kingdom
Website
www.microspot.com/products/pcdraft/index.htm
Product Features
Architecture
2D Drawing
3D Modeling
BIM Modeling
Bills of material
Building Information Modeling
Client Management
Contact Management
Contract Management
Document Management
Drafting
Manufacturing Design Data
Presentation Tools
Project Management
Proposal Management
Quotes/Proposals
Visualization / Presentation
Product Features
Architecture
2D Drawing
3D Modeling
BIM Modeling
Bills of material
Building Information Modeling
Client Management
Contact Management
Contract Management
Document Management
Drafting
Manufacturing Design Data
Presentation Tools
Project Management
Proposal Management
Quotes/Proposals
Visualization / Presentation



